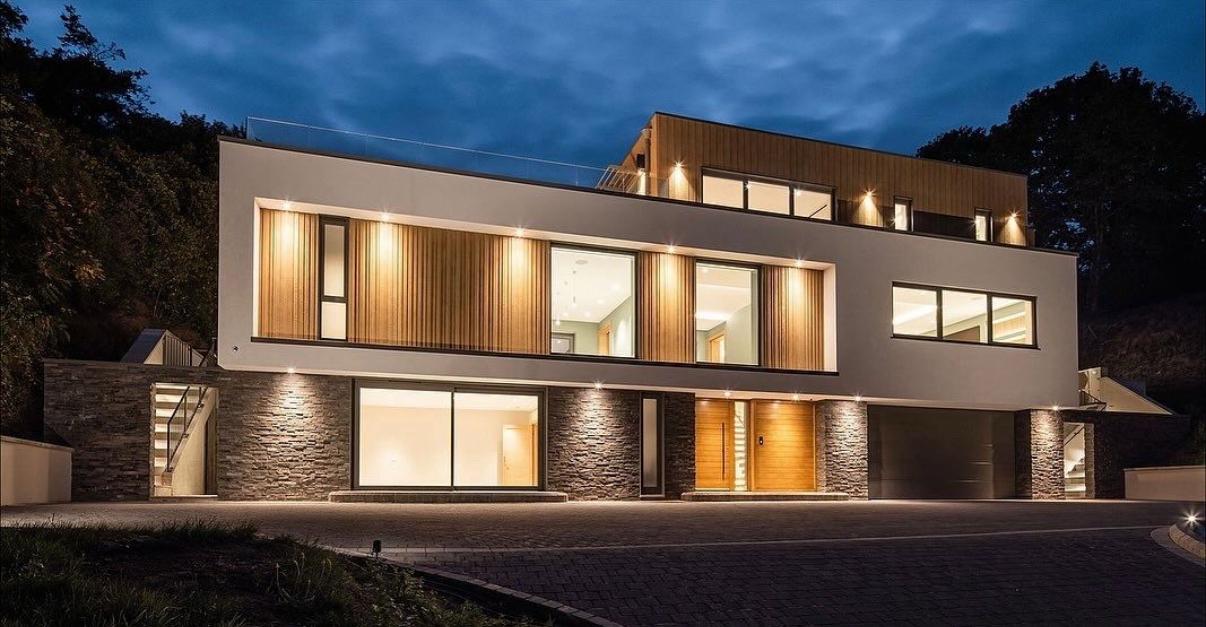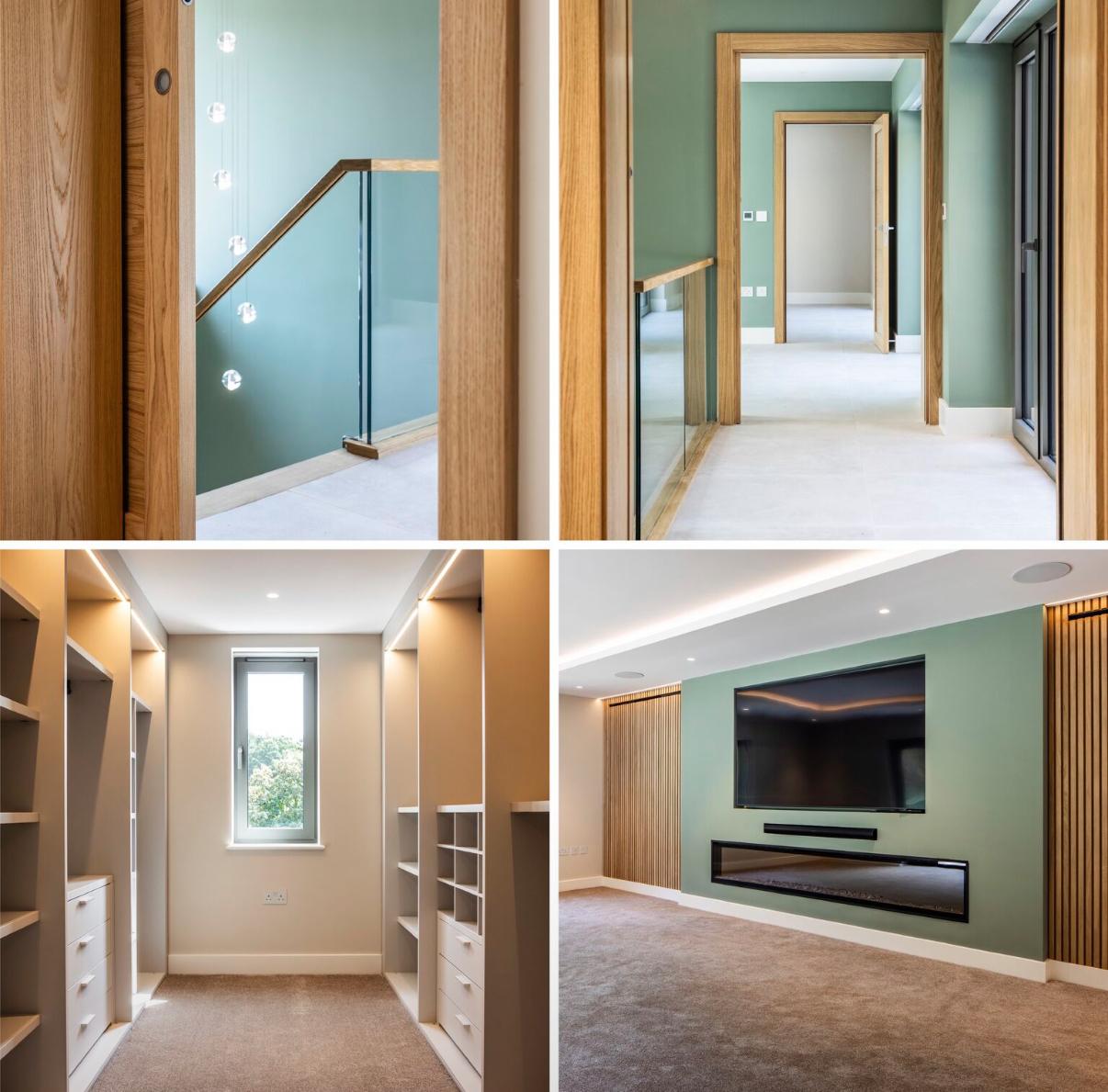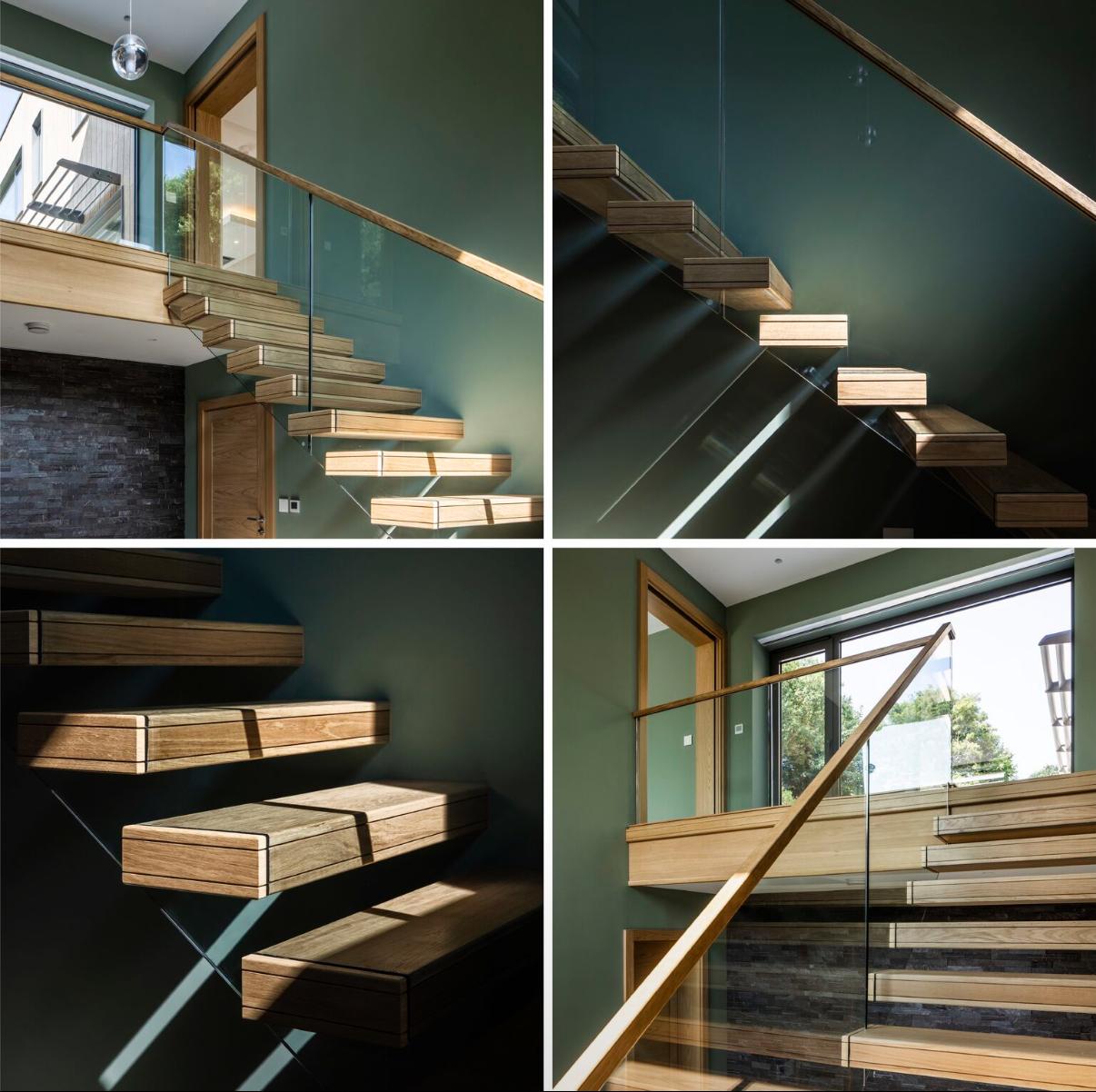Set in the rolling landscape of rural Jersey, La Feugère is a striking example of how contemporary design can blend with the island’s natural contours. Ecospace was commissioned to deliver the full timber frame superstructure for this high-spec new build dwelling — a project defined by architectural ambition, technical complexity, and the need for absolute accuracy across multiple levels of terrain.

The La Feugère site presented unique challenges from the outset. Built into a sloping landscape, the design demanded precise coordination between structural, architectural, and on-site elements to maintain alignment across split levels and stepped foundations. Ecospace’s in-house design team developed a comprehensive 3D model, allowing the client and architects to visualise key junctions before fabrication began.
This detailed pre-construction work ensured every wall, floor, and roof element integrated seamlessly once on site — avoiding the costly rework that often comes with complex multi-level builds.

Architectural detailing took centre stage on this project. From the feature staircases that connect the home’s tiered levels, to the bespoke brise-soleil system and canopy detailing, every design element required millimetre-perfect accuracy from the timber frame beneath.
Ecospace.Build worked closely with the design team to pre-engineer fixing points, ensuring the structural frame could accommodate these intricate features without compromise. This proactive approach allowed for seamless installation on site, maintaining the architectural intent while minimising time spent on bespoke adjustments

The entire superstructure was delivered as a precision-engineered timber frame, fabricated in Ecospace’s Jersey facility. This included forming firrings and ply interfaces to create the required roof falls and junctions, ensuring both performance and aesthetics met the project’s demanding standards.
The result was a robust, efficient structural shell — erected quickly and cleanly, enabling follow-on trades to proceed without delay.
Energy performance was a key priority for the client. Ecospace supplied and installed a factory-insulated external wall system, achieving an impressive U-value of 0.16 W/m²K. The panels were pre-insulated and sealed under controlled conditions, ensuring consistent quality and minimising waste on site.
This off-site approach not only improved thermal efficiency but also reduced construction time and environmental impact — aligning perfectly with Ecospace’s commitment to sustainable building across the Channel Islands.
The completed La Feugère residence stands as a testament to what’s possible when craftsmanship, engineering precision, and architectural vision come together. The project demonstrates Ecospace’s ability to tackle technically demanding builds while delivering outstanding performance and finish.
Today, La Feugère represents more than just a beautiful home — it’s proof that modern timber construction can combine sustainability, energy efficiency, and design excellence in perfect harmony.
3 Oaks Farm, La Gd Rte de Saint-Laurent, Jersey JE3 1NG.
Email: info@ecospace.build
Phone: (+44) 01534 482066