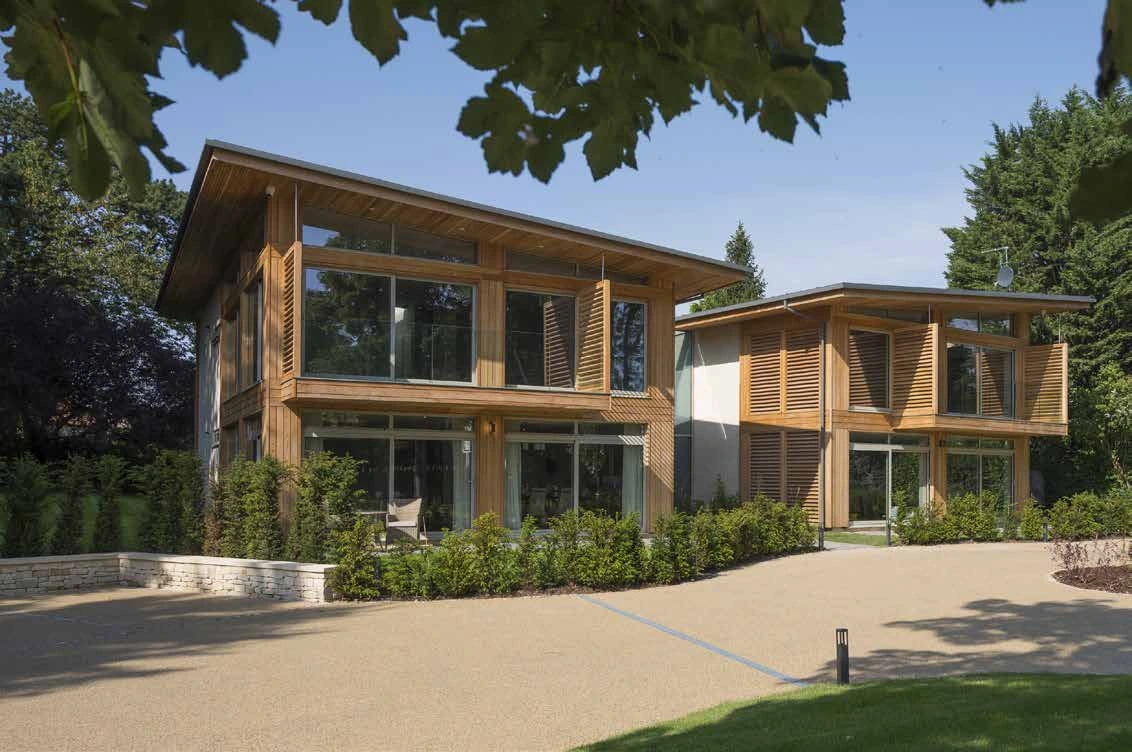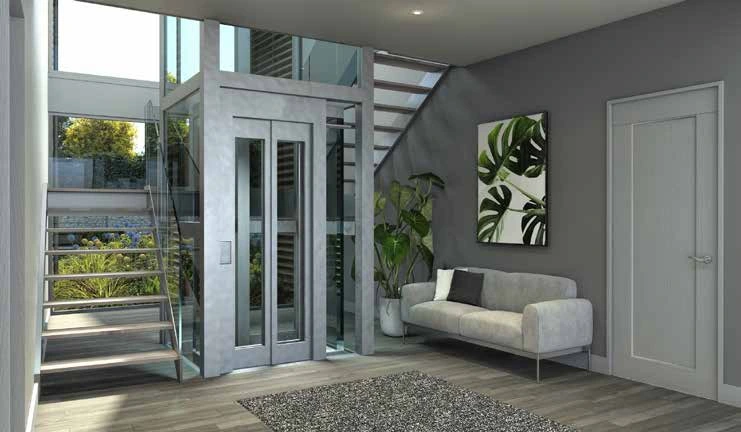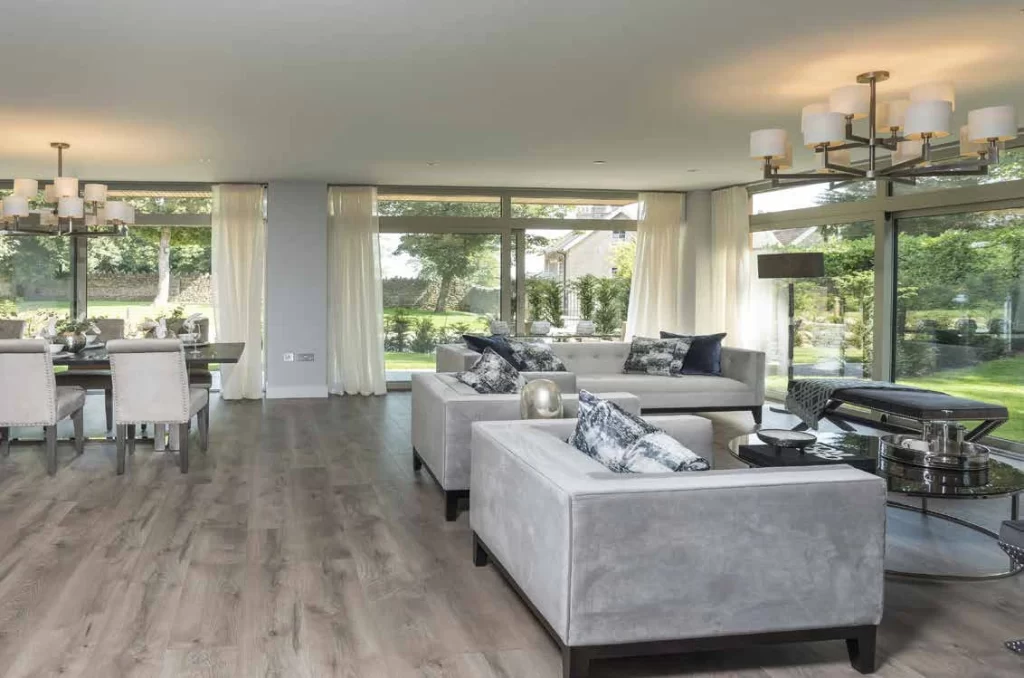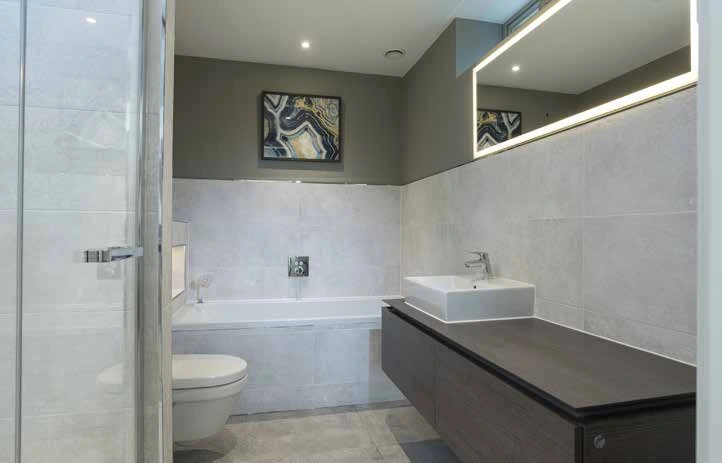Located in one of Bath’s most desirable residential areas, Wispers is a high-end private development consisting of four luxury apartments. Eco Space was appointed to deliver the full timber frame and structural package, combining refined architectural detailing with advanced acoustic engineering to meet an exceptionally high performance brief.

The Wispers project demanded the highest standards in design and finish to reflect its premium location within the historic city of Bath. The development’s architecture blends traditional proportions with contemporary detailing, requiring absolute precision across every component of the timber and steel structure.
Eco Space worked closely with the client and design team to create a robust, high-spec structure that balanced modern performance with the elegance expected of a property in such a distinguished setting.

Acoustic performance was a critical part of the specification. Each apartment required a high level of sound separation to ensure privacy and comfort for future residents. Eco Space collaborated directly with specialist acoustic consultants from the early design stage, integrating bespoke solutions into the floor and wall build-ups.
Through rigorous design coordination and site testing, the team delivered a structure that not only met but exceeded the project’s demanding acoustic criteria — a key achievement for a multi-unit residential building in such close proximity


To achieve both acoustic isolation and the comfort of underfloor heating, Eco Space employed a Lewis deck and wet screed system laid over the timber floor structure. This solution provided the dual benefit of excellent sound reduction, minimising reverberation between floors, while also offering a highly efficient platform for underfloor heating.
The result was a solid, quiet, and comfortable living environment, setting a new benchmark for performance-led luxury properties.
Eco Space supplied all primary and secondary structural elements, including the steel frame used to support the timber frame and accommodate the architectural design. The steel components also provided fixing points for the external glulam feature finishes, which add a distinctive contemporary character to the building’s façade.
This hybrid structural solution showcased Eco Space’s capability to integrate steel, timber, and engineered wood elements seamlessly — delivering strength, flexibility, and precision detailing.
The Wispers development stands as a prime example of Eco Space’s ability to merge aesthetic ambition with technical excellence. The finished apartments offer superior acoustic and thermal performance, structural precision, and the level of refinement expected of a landmark development in Bath.
Through thoughtful collaboration, innovative engineering, and meticulous execution, Eco Space once again demonstrated its strength in delivering bespoke, high-performance timber structures for the most demanding residential environments.