Located on the island of Jersey, Field J1109 is a major affordable housing scheme designed to support the needs of the local community. The development comprises 37 new-build homes, each constructed using a high-performance closed panel timber frame system engineered, supplied, and installed by Eco Space.
The project demonstrates how precision timber construction can accelerate delivery, enhance energy performance, and provide long-term value for public housing providers.
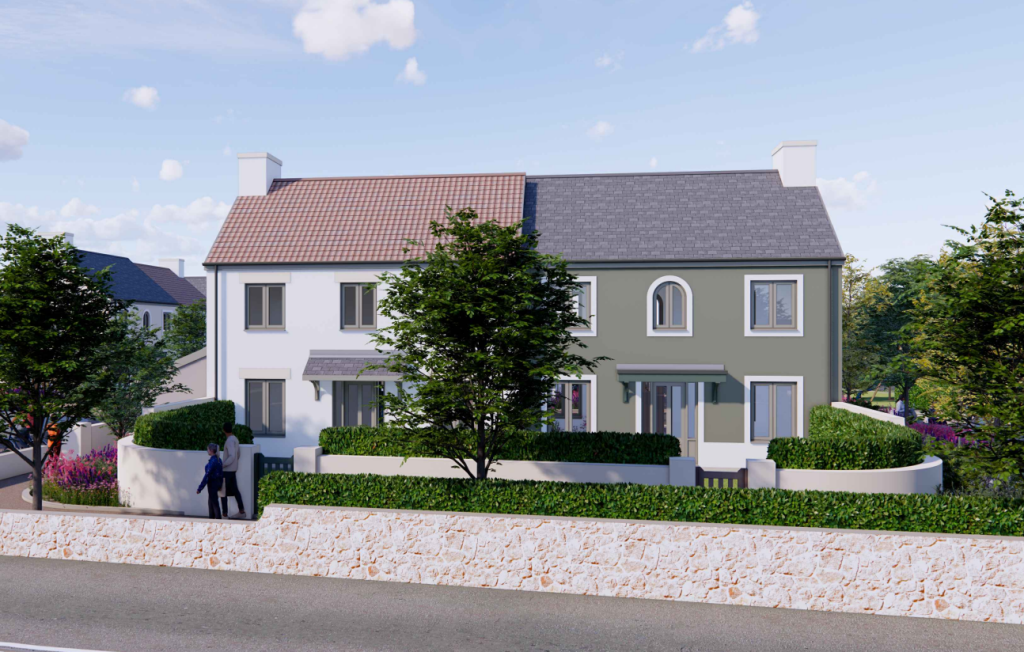
Jersey’s growing demand for high-quality, cost-efficient housing created the need for a structural system that offered speed, consistency, and outstanding performance.
Eco Space was appointed to provide the full structural package, ensuring every home met the authority’s expectations for durability, build quality, and thermal efficiency.
The development includes a mix of two-storey and three-storey properties, forming a coherent, well-planned community.
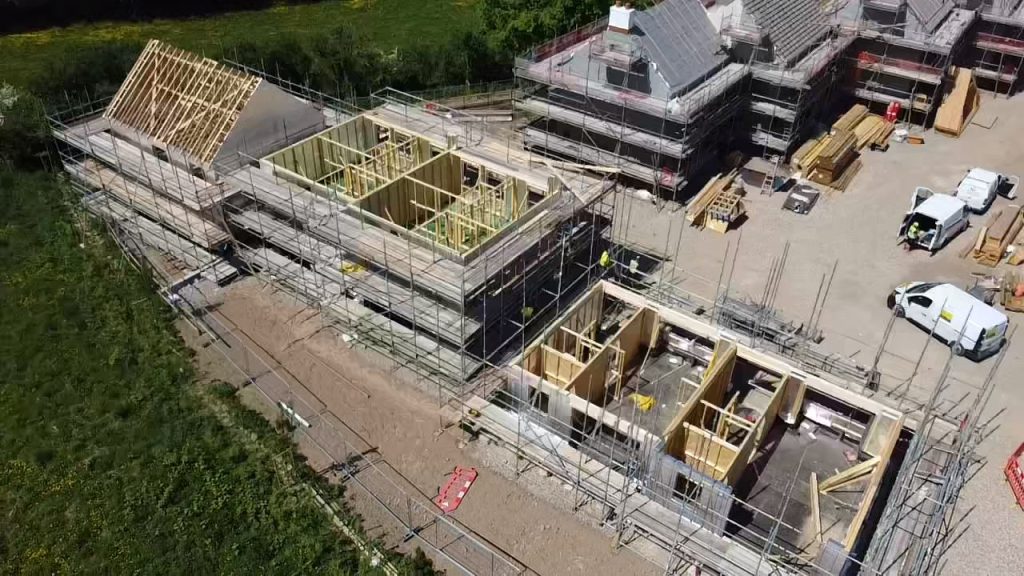
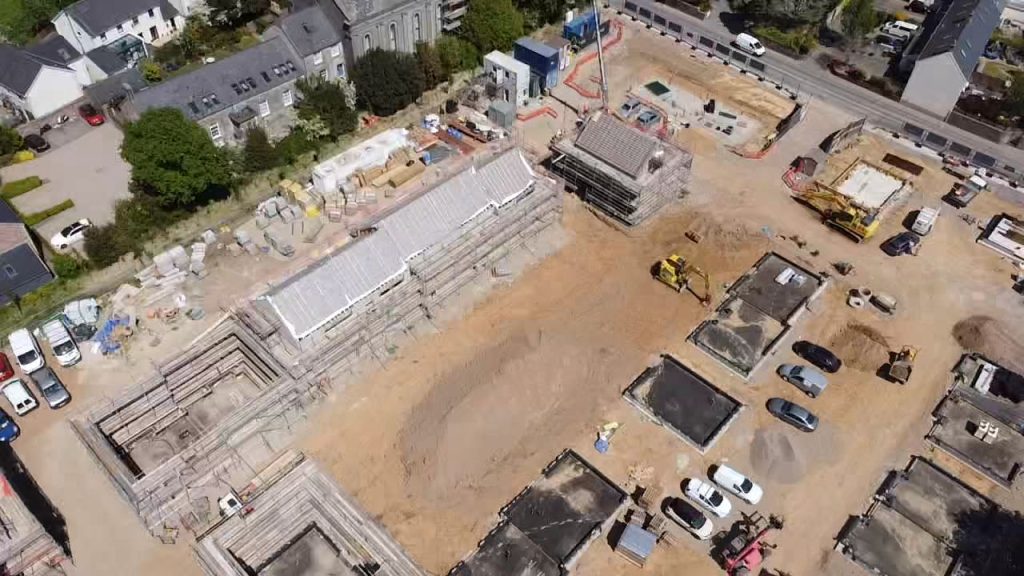
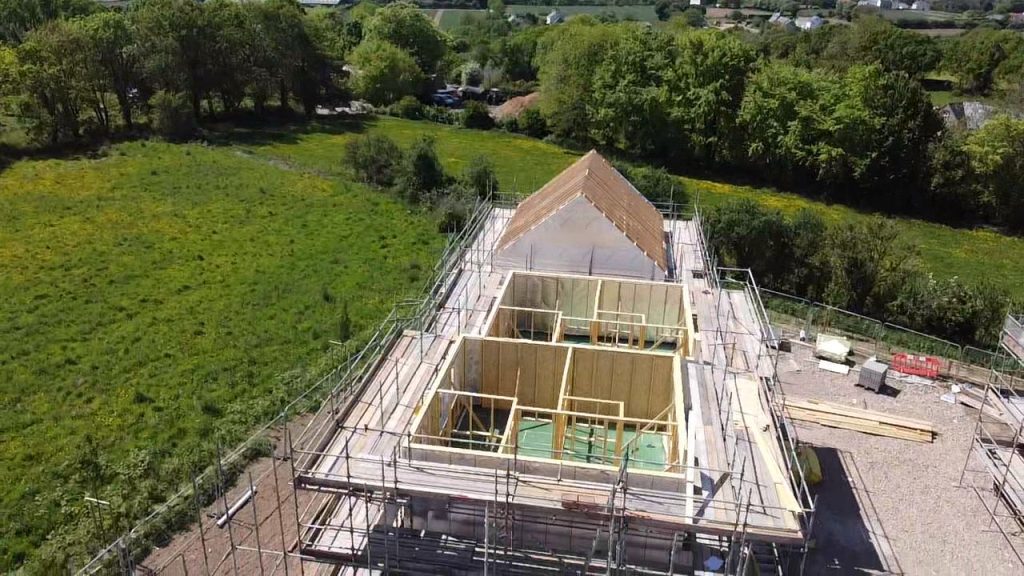
To meet strict performance targets and ensure uniform quality across all units, Eco Space supplied a closed panel system featuring:
• factory-installed insulation
• integrated vapour control layer (VCL)
• pre-applied internal service battens
This method significantly reduced on-site labour time, improved airtightness, and delivered predictable U-values across the entire development.
By delivering the panels fully prepared in a controlled factory environment, Eco Space ensured consistency at a scale that traditional on-site construction simply can’t match.
The scheme required a flexible roof solution to accommodate both two-storey and three-storey building forms. Eco Space designed and supplied a combination of:
• fink trusses for standard roof zones
• attic trusses to allow additional usable space where required
This hybrid truss strategy ensured efficient structural performance while providing the architectural versatility needed across the mixed dwelling types.
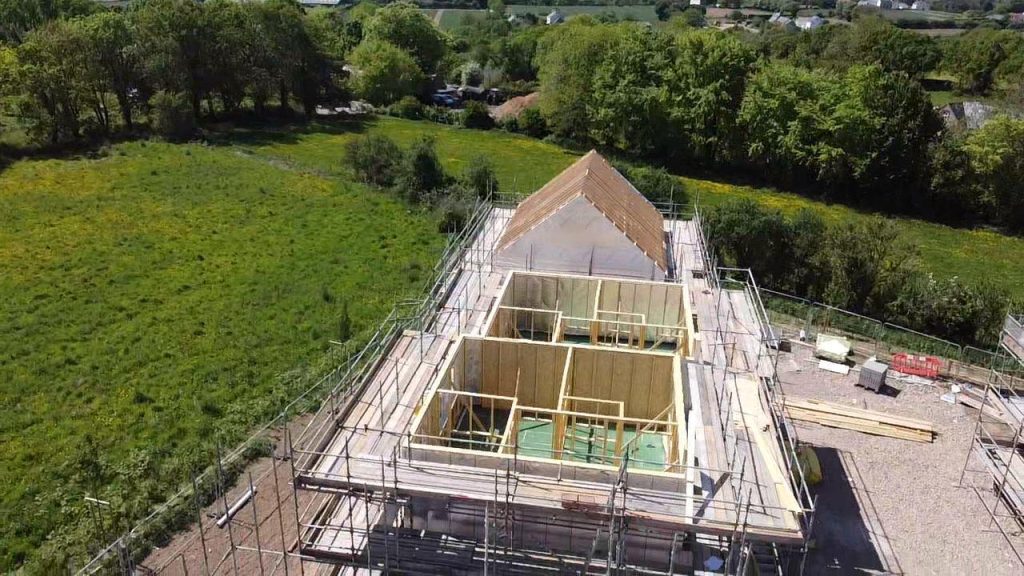
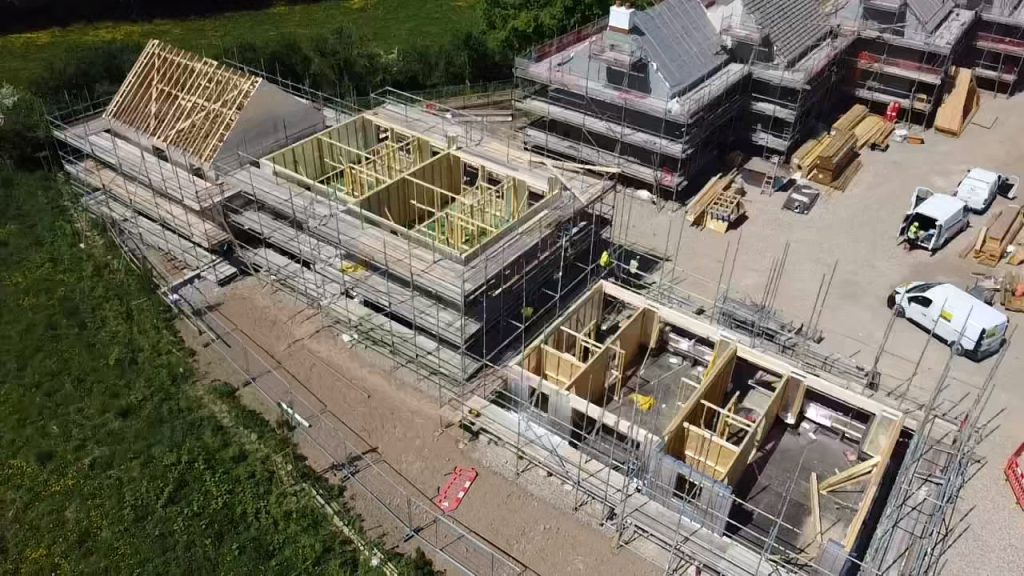
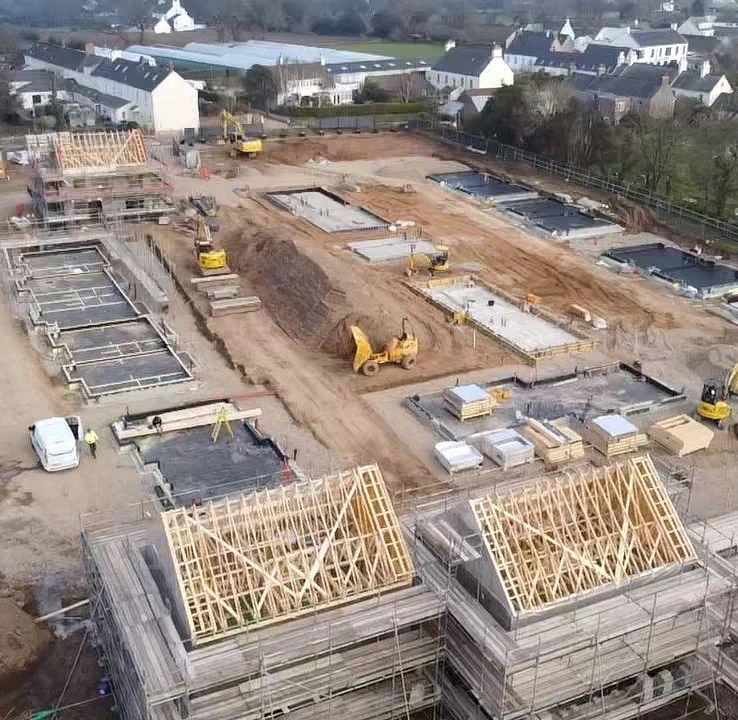
Eco Space delivered a comprehensive end-to-end package:
This streamlined approach reduced programme risk, simplified coordination with other trades, and ensured the superstructures were erected quickly and accurately across the entire 37-unit development.
The Field J1109 project is a clear example of Eco Space’s ability to deliver large-scale residential developments with precision, efficiency, and confidence. Through its closed-panel timber frame system and integrated approach to design and installation, Eco Space helped the local housing authority provide modern, energy-efficient homes for Jersey residents.
This development reinforces Eco Space’s role as a trusted partner in delivering affordable, sustainable housing across the Channel Islands.
3 Oaks Farm, La Gd Rte de Saint-Laurent, Jersey JE3 1NG.
Email: info@ecospace.build
Phone: (+44) 01534 482066