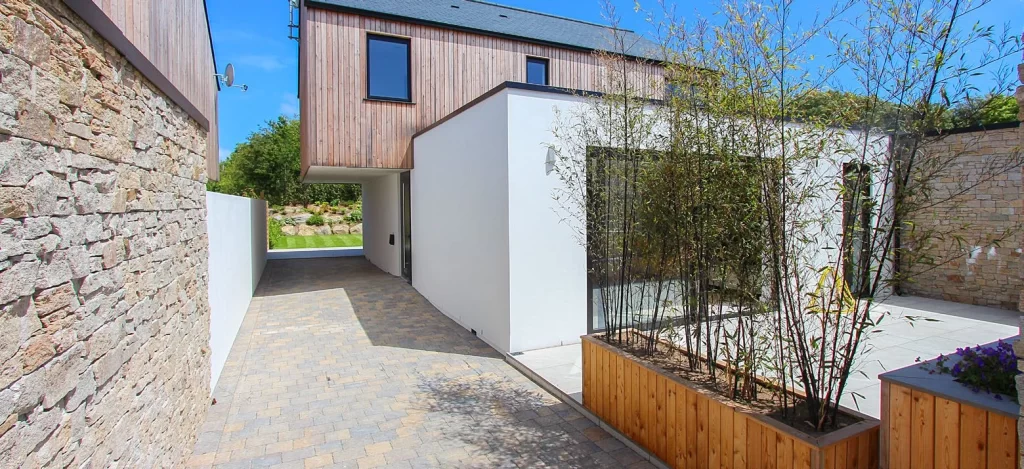
Located in a sought-after area of Guernsey, Les Yvelins comprises five new-build dwellings designed to deliver modern energy efficiency and contemporary architectural character. Eco Space was brought into the project to help transform an initially complex structural concept into a streamlined, buildable, and cost-efficient solution — without compromising the architect’s vision.
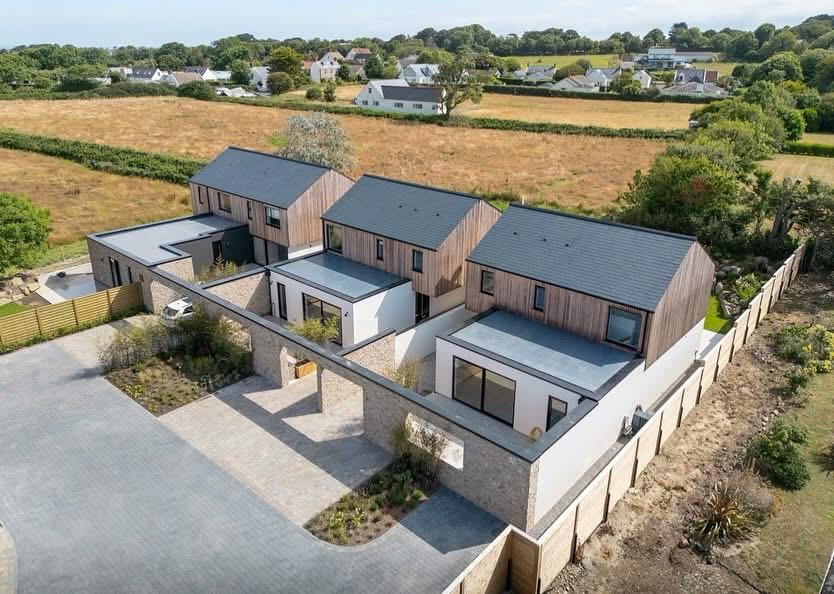
The original design presented significant construction challenges, particularly around structural sequencing, cost, and overall buildability. Eco Space was approached to provide a fresh engineering perspective.
By integrating a timber frame superstructure with structural steelwork designed and supplied in-house, Eco Space successfully value engineered the scheme — simplifying construction, reducing waste, and improving programme efficiency.
The hybrid solution also offered better long-term performance, greater accuracy in prefabrication, and a more predictable on-site installation process.
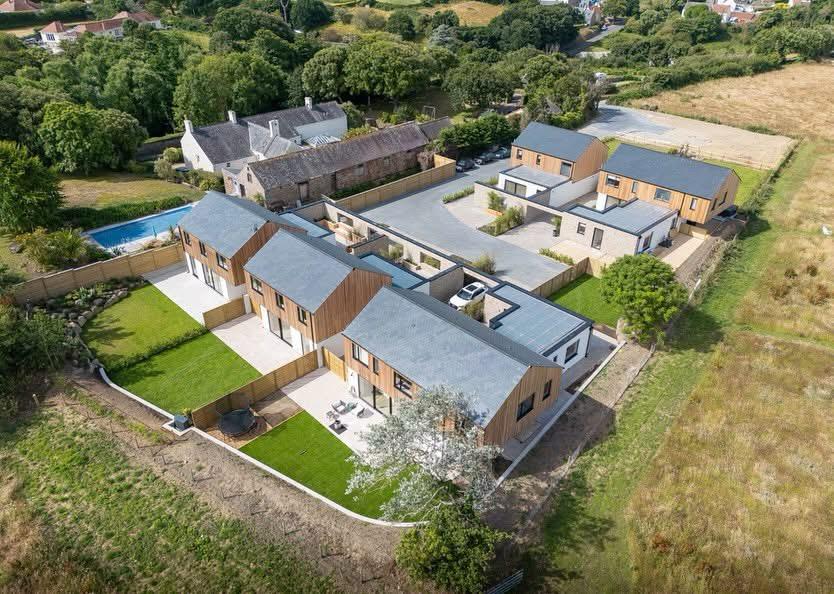
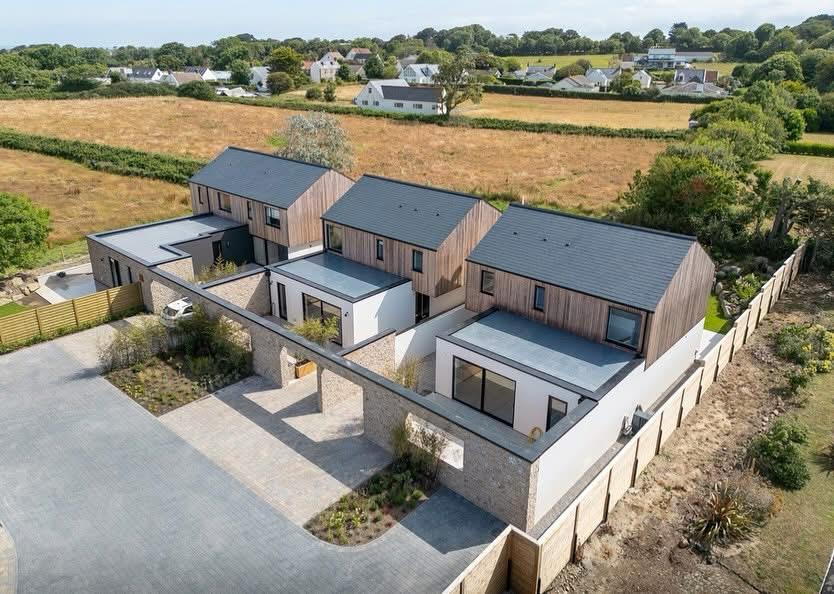
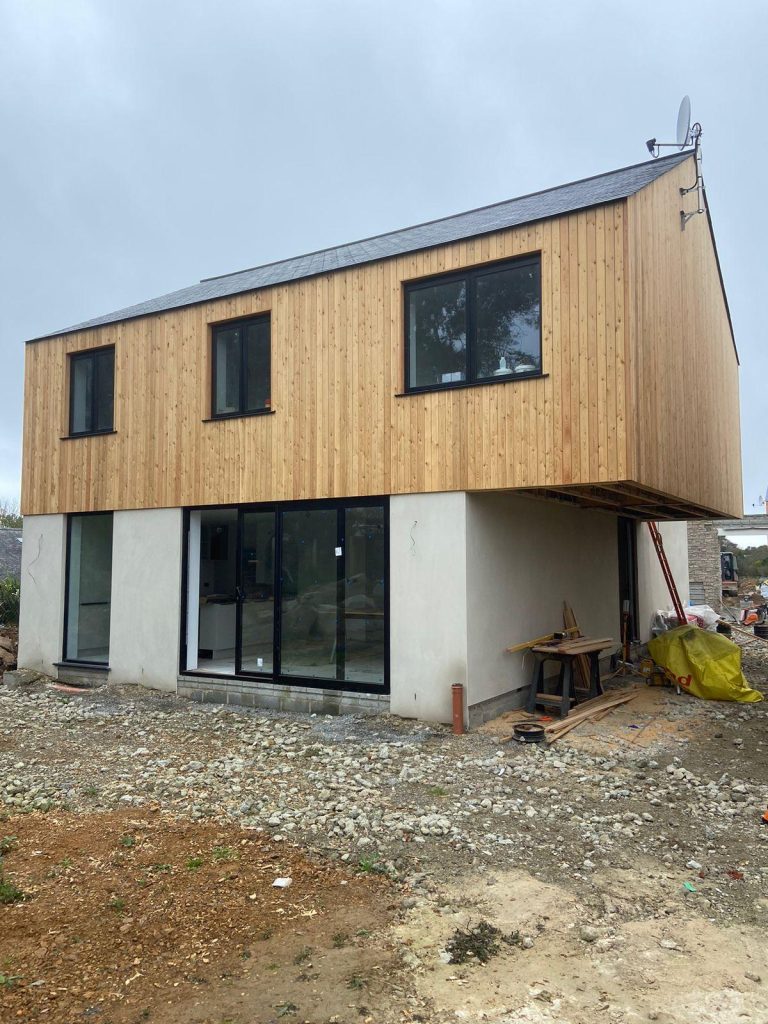
A key architectural feature of the Les Yvelins development is the cantilevered first-floor projection. Achieving this required a careful combination of concealed structural steelwork integrated within the timber frame package.
Eco Space’s design team modelled and engineered the cantilever zones to ensure load transfer, rigidity, and long-term stability — all while keeping the internal finishes free of bulky structural intrusions. The end result is a clean, modern aesthetic supported by engineering that remains hidden yet highly effective.

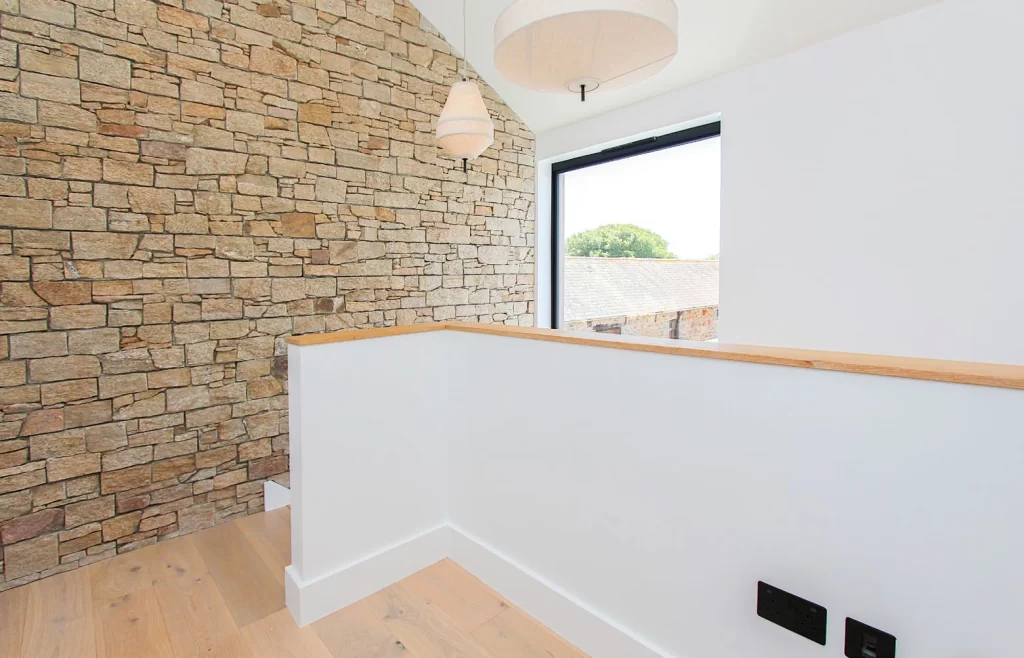
To ensure consistent energy efficiency across all five dwellings, Eco Space supplied a closed panel system complete with:
This controlled off-site process allowed the project to achieve a superb U-value of 0.16 W/m²K, vastly improving thermal performance while reducing installation time and on-site waste.
Each unit benefited from reliable airtightness and thermal continuity — essential for modern, sustainable homes.
The roof build-up was designed using Actis multifoil insulation, installed between and over rafters. This approach delivered:
• enhanced thermal comfort
• reduced cold bridging
• a slimmer roof profile without sacrificing performance
The result is a roof system that performs to high energy-efficiency standards while maintaining the architectural proportions of the dwellings.
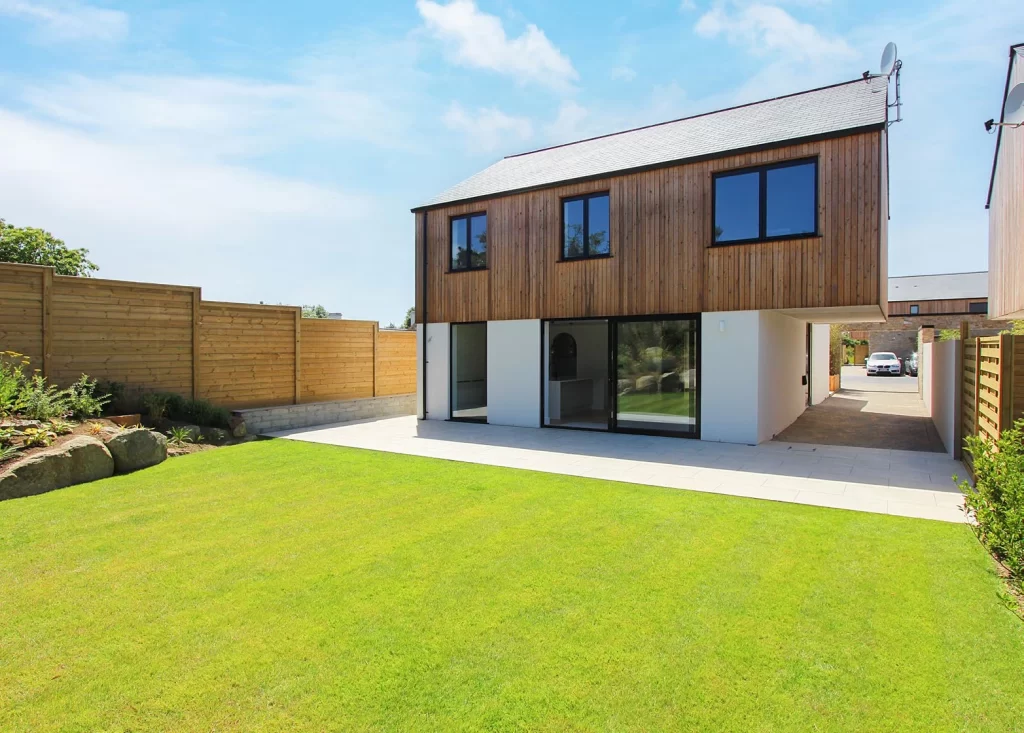
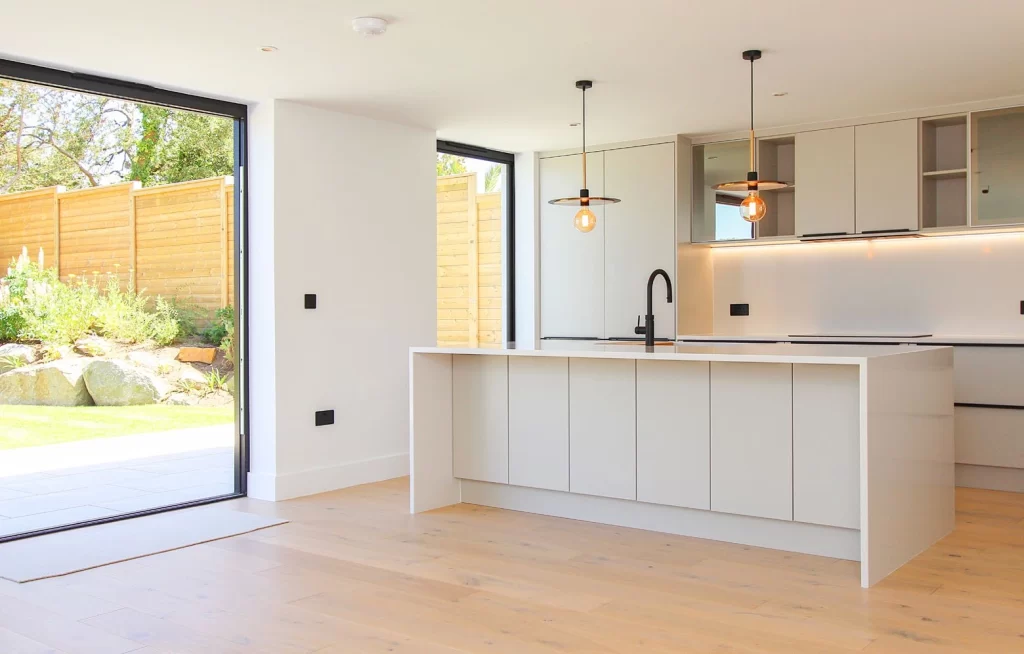
To complement the contemporary design language, Eco Space supplied and integrated feature glulam ridge beams across the development. These engineered timber elements deliver both structural strength and an elevated aesthetic, adding warmth and character to the internal spaces.
Les Yvelins is a strong example of Eco Space’s ability to take complex, costly designs and transform them into efficient, elegant, and structurally sound solutions. By combining timber engineering, sealed panel systems, and custom structural steelwork, the team delivered a modern residential development with high energy performance and a distinctive architectural identity.
The project reinforces Eco Space’s position as a leading provider of hybrid structural systems across the Channel Islands — creating homes that are both beautiful and intelligently engineered.
3 Oaks Farm, La Gd Rte de Saint-Laurent, Jersey JE3 1NG.
Email: info@ecospace.build
Phone: (+44) 01534 482066