Nestled within an existing residential garden in Jersey, La Chêne is a bespoke new private dwelling created through the subdivision of the client’s current property. The project required a structural approach capable of delivering high quality within extreme site constraints, making it an ideal fit for Eco Space’s off-site engineered timber solutions.
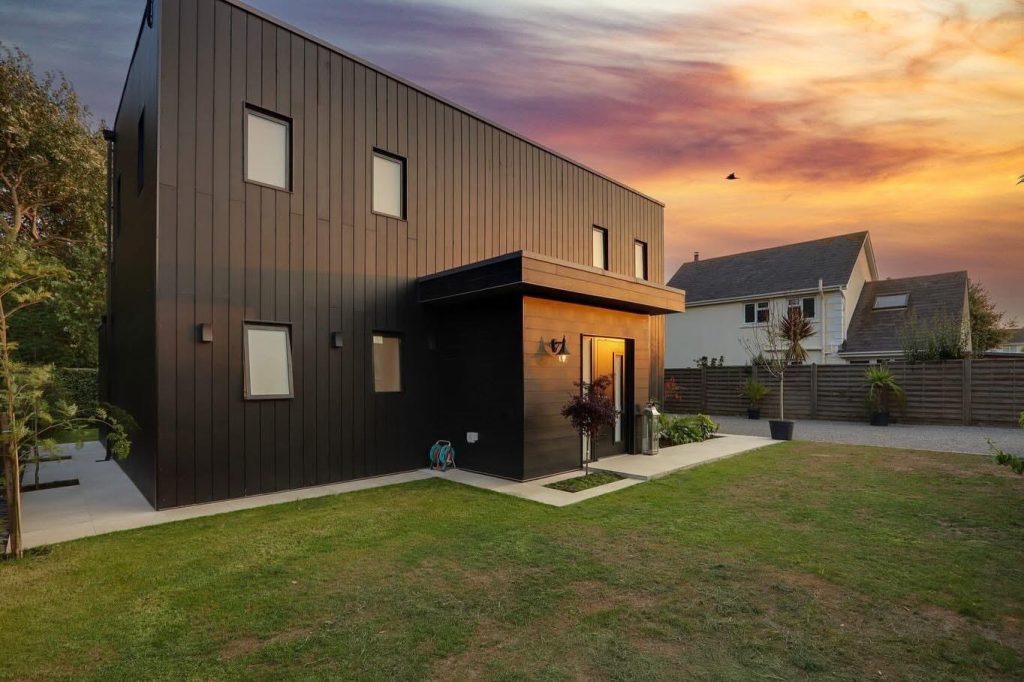
The brief for La Chêne centred around building a standalone dwelling in a location with minimal working room, limited access, and tight boundaries on all sides.
Eco Space was appointed to design and supply a timber frame structure that could be erected efficiently without the heavy machinery typically used for larger sites.
By modelling the project in detail and coordinating closely with the architect and contractor, Eco Space ensured the new dwelling could be delivered without compromising neighbouring properties, access routes, or project sequencing.
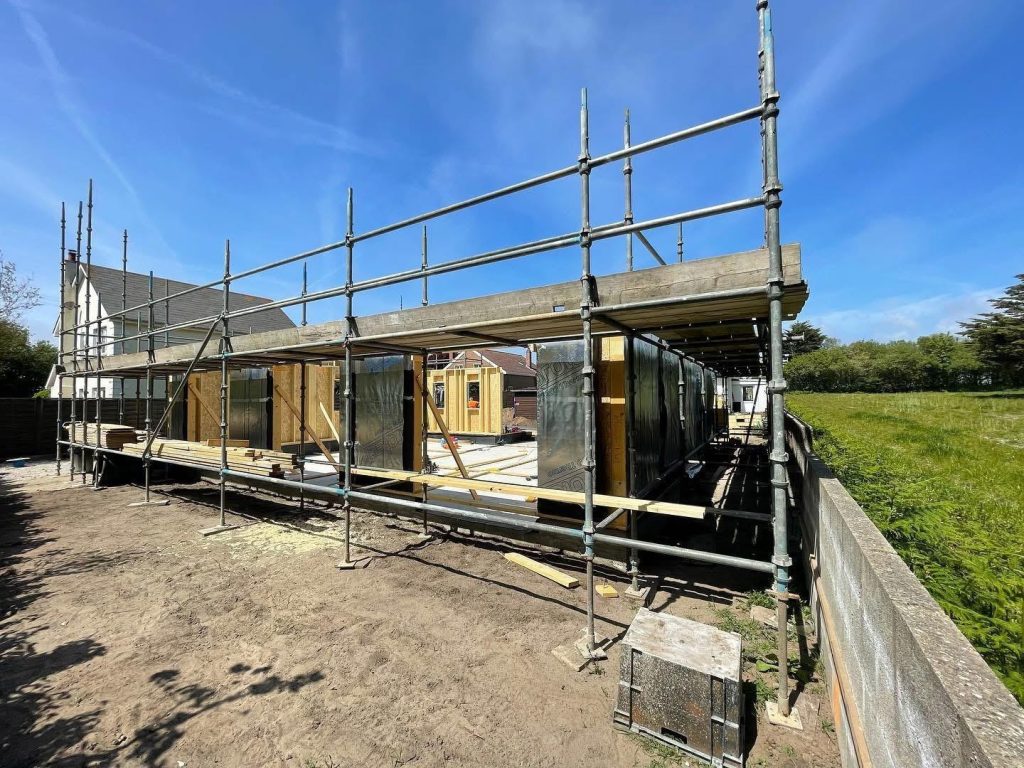
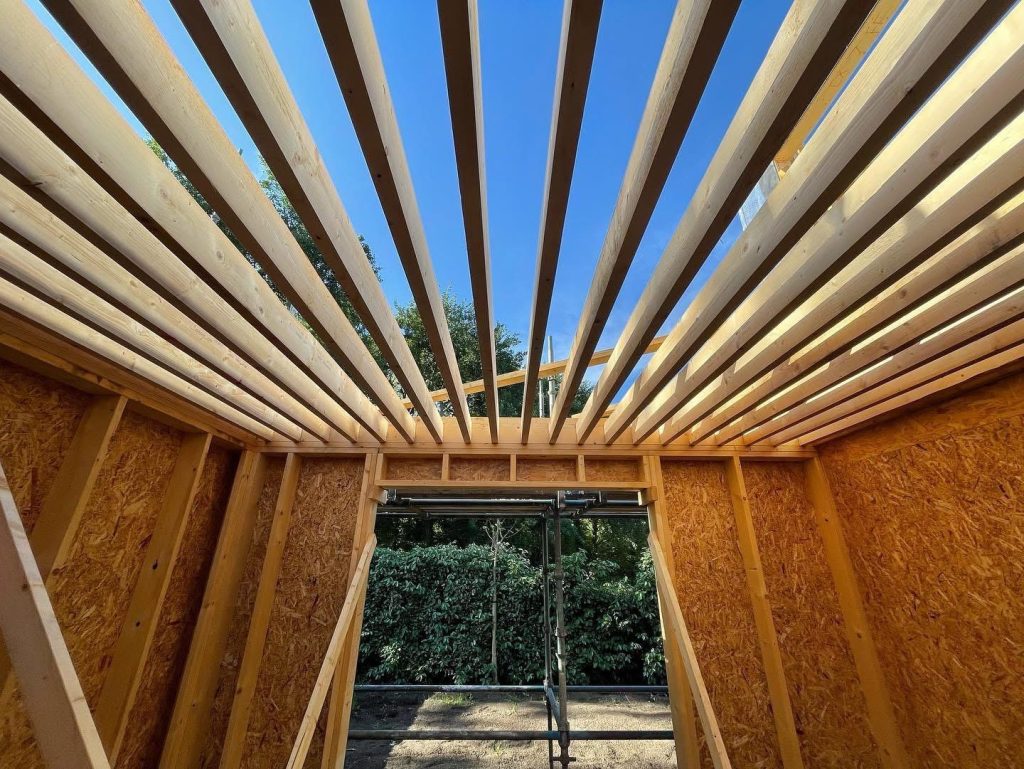
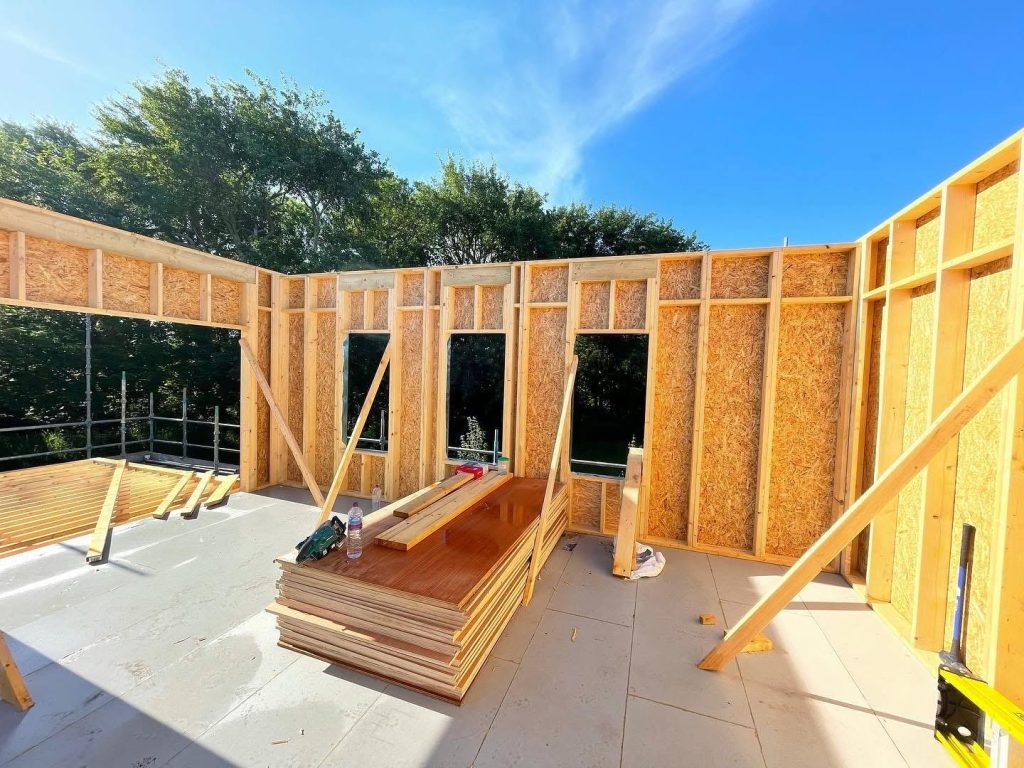
One of the key challenges at La Chêne was restricted vehicle and equipment access, with only small vehicles able to reach the site.
To overcome this, Eco Space manufactured the entire timber frame in small-format panel sections, meticulously designed to be:
This approach allowed the structural package to be delivered and installed efficiently despite the physical limitations of the location. It also reduced disruption for the client and surrounding neighbours — a crucial consideration for builds within existing residential plots.
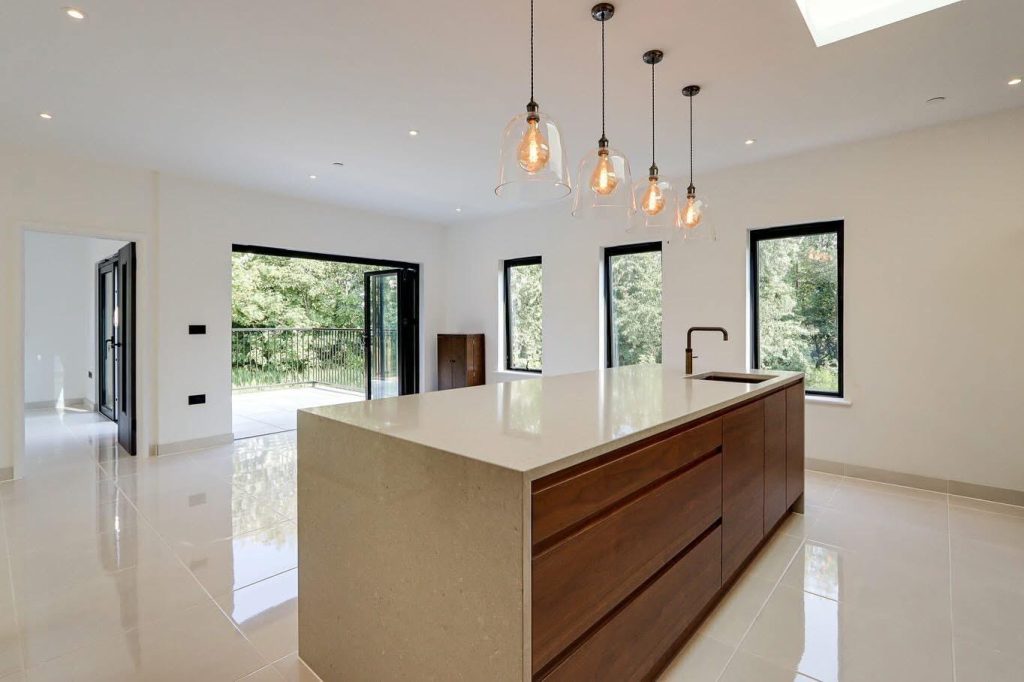
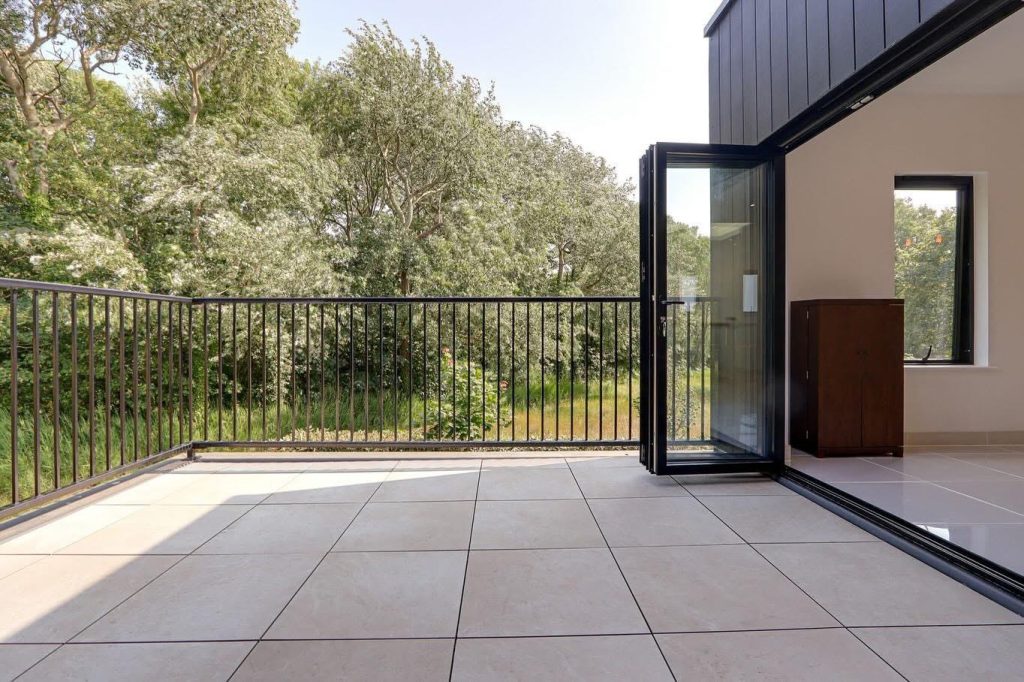
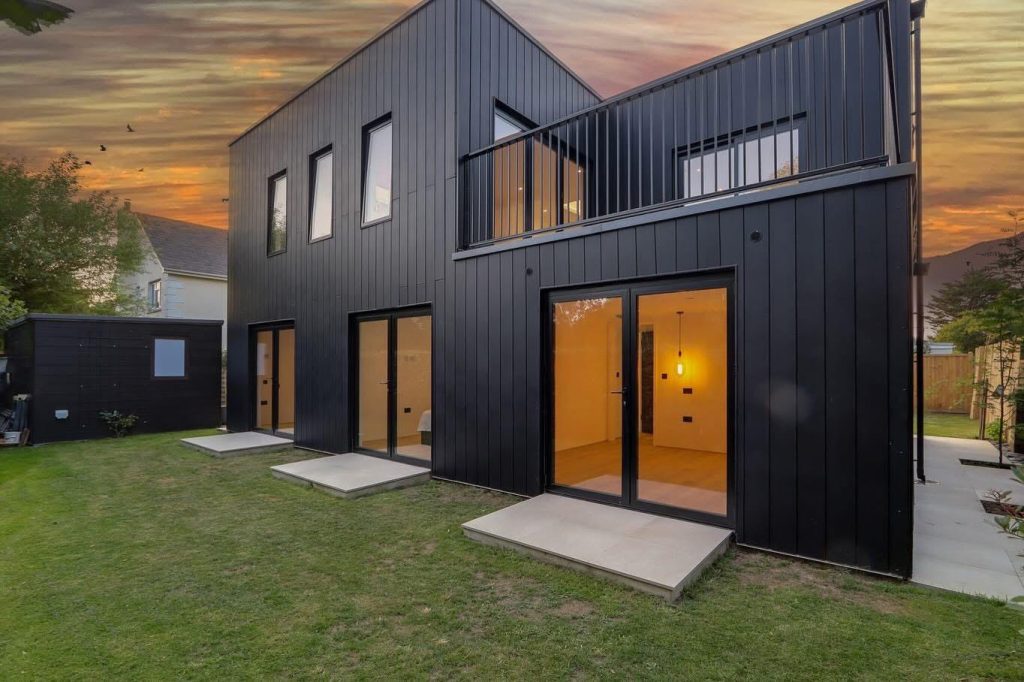
La Chêne is a strong example of Eco Space’s ability to adapt engineered timber solutions to the most constrained sites. Through clever design, small-format off-site manufacturing, and careful installation planning, the team delivered a high-quality structural frame for a unique and compact new dwelling.
The project demonstrates Eco Space’s expertise in solving logistical challenges while upholding the precision, performance, and efficiency that define their timber systems.